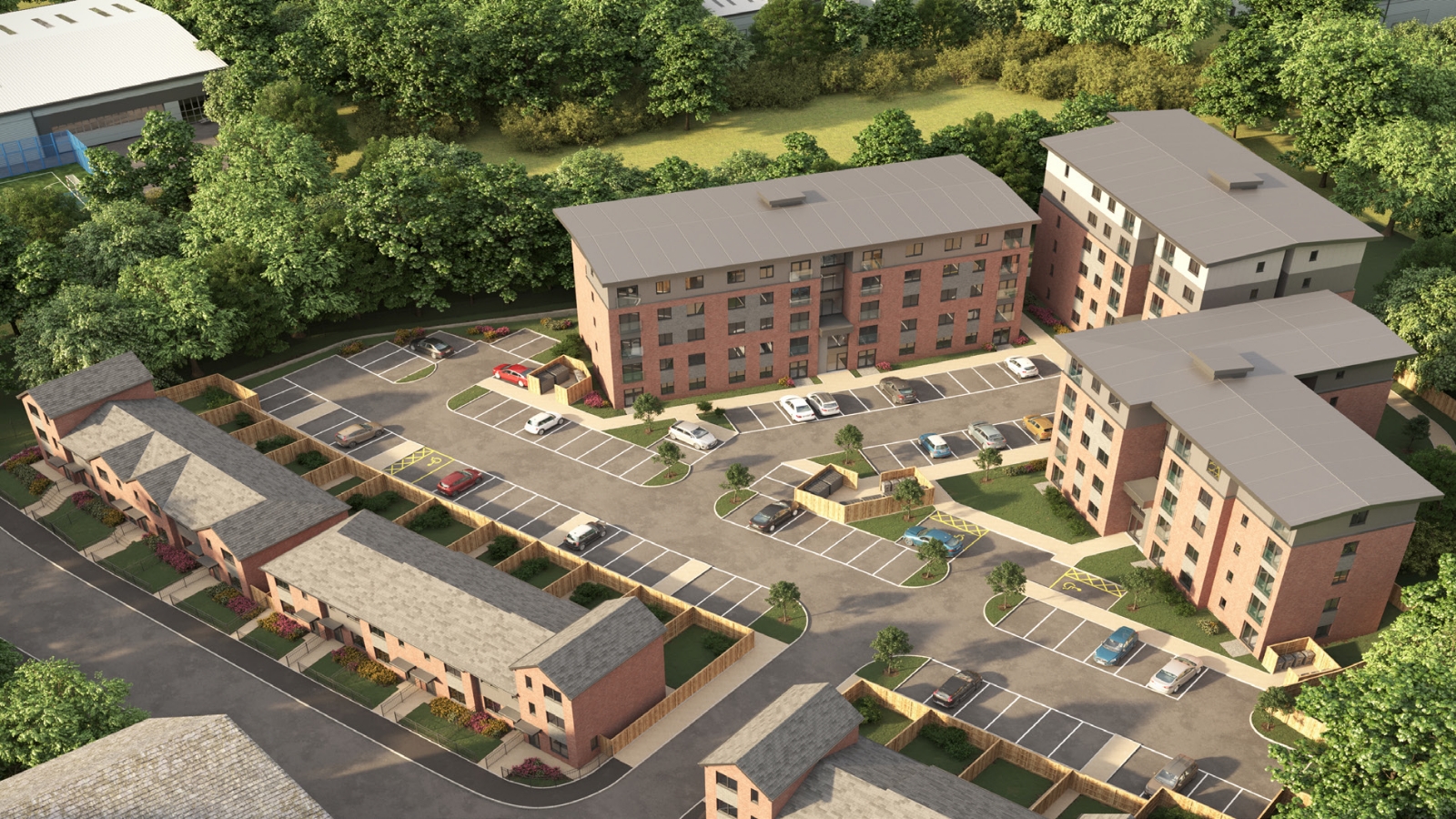Chorley Street

The project:
Developer and contractor Watson Homes, in conjunction with Bolton at Home and Irwell Valley Housing Association, had been granted planning permission to build 118 affordable new homes on the edge of Bolton town centre. Located on Chorley Street, a total of 17 two, three and four bedroom homes, including four three-storey townhouses were to be constructed for shared ownership, affordable rent and over 50’s accommodation.
Our brief:
Watson Homes had worked with light gauge steel before, but this would be our first contract with them. We were asked to design, manufacture and build three apartment blocks containing 25, 36 and 40 residential units respectively.
Challenges faced:
This contract ran almost seamlessly thanks to Watson Homes’ understanding of offsite construction and light steel frame systems. Right from the procurement stage, all supply chain partners were coordinated. And, as a BIM Level 2 project, architects TADW worked with us on 3D modelling to enable clash detection, maximise the use of floor cassettes in the design and coordinate the roof trusses within our system.
The only additional consideration we had to bear in mind was the sequencing of the project. Sequences overlapped which meant more than one crew was scheduled to be on site at any one time – and as the site had limited access, logistics had to be carefully managed.
Our delivery:
We delivered this project on time and on budget. Our Client’s understanding of offsite methods of construction meant the entire design and build process ran efficiently and seamlessly. Our integration with other supply chain partners and the project architects was also critical to its successful completion.
Fusion were a pleasure to work with throughout. The on-site installation programme was challenging, with a logistically difficult site for deliveries and storage. Fusion managed the issues well however, delivering the project on time and to a high quality.
Chorley Street, Bolton - Simon Harrison Project Manager, Watson Homes
