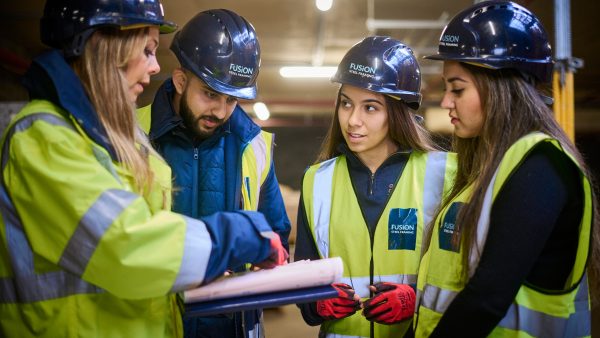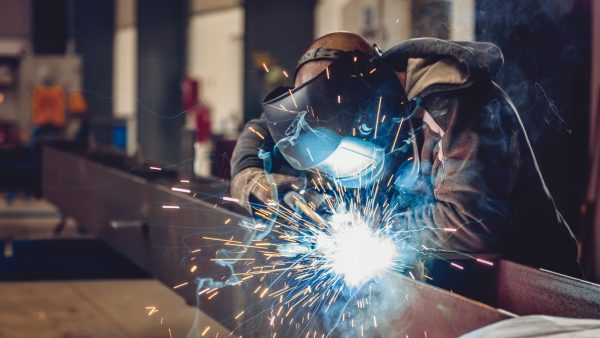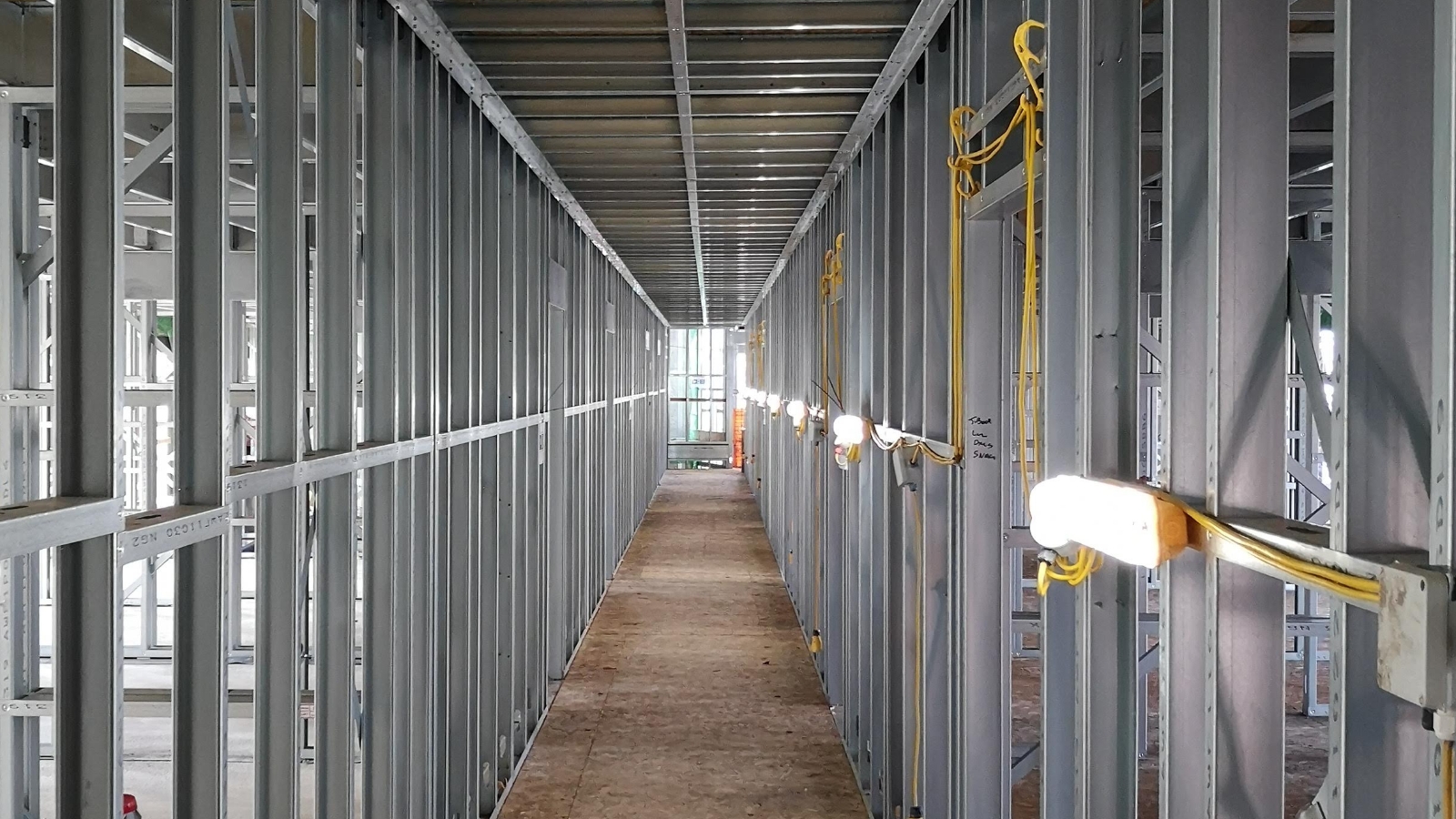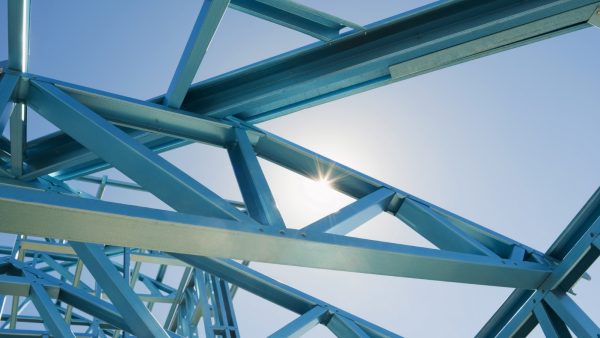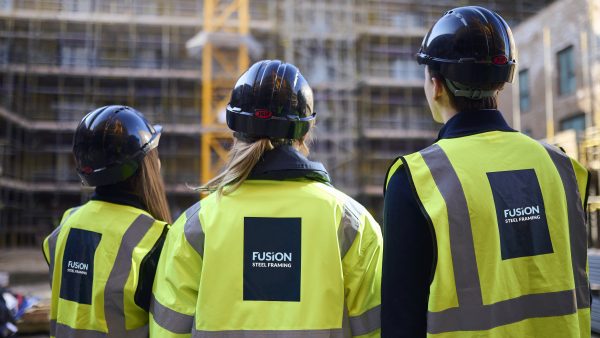A collaborative process
How we work Process for Effective Collaboration
Our digitally enabled process focuses on safety, sustainability, efficiency, performance, cost and added value. As champions of offsite construction, we pride ourselves on offering clients expert guidance, insight, and technical support to achieve any project’s full potential.
1. Estimating
Learn moreOur estimating team work with clients to ensure a complete understanding of all requirements confirming what they hope to achieve and any holistic goals. The team will assess and recommend the best approach to deliver maximum benefit.
Our estimates are clear and straightforward, giving accurate costing and realistic timescales detailing the full scope of work.
Estimates offer clarification in terms of scope of supply and all elements, with prices and delivery timescales for all items such as:
- External load bearing walls
- Internal load bearing walls
- Floor options
- Lift shaft options
- Staircases and installation
- HRS locations and quantities
- Roof options
We can also highlight the potential for additional ancillary products like cranage, stairs, lift-shafts etc to help your build from a product efficiency and value engineering perspective. We use effective planning and communication throughout the estimating process to ensure everything is clarified and agreed before we move onto the pre-construction stage.
2. Pre-Construction
Learn moreCritical to the success of any project is the pre-construction phase. At Fusion, our team works with clients to ensure all aspects of their projects are considered before implementation.
Detailed drawings are developed, with budgets, timescales, schedules and resource planning all considered, ensuring on-time delivery to the relevant specification.
The pre-construction phase is a fundamental part of our five-step process and involves:
- Determining project scope and size
- Introducing the team and channels of communication
- Confirming budget/products to be manufactured by Fusion
- Agreeing on the project details
- Clarifying additional optional products and services
Effective planning and communication through the pre-construction process helps reduce waste and any hold-ups in production. Once everything is clarified and agreed we move on to the design and engineering stage.
3. Design & Engineering
Learn moreEnsuring accurate design, manufacturing and installation provided by a single company, Fusion delivers an integrated approach and high quality across all aspects of our work.
With our expert in-house design and engineering team involved in the pre-construction phase, we optimise the engineering and manufacturing process to deliver efficient and seamless project outcomes. Our in-house design resources comprise Engineers, Pre-construction Architectural Technicians and CAD Framers/Modellers based at our main manufacturing facility in Northampton, using intelligent, state-of-the-art software solutions.
Our award winning team are on hand to guide you through the design and engineering process with:
- Conceptual design advice across multiple sectors from early development stages
- Early design support to maximise supply chain cost benefits and resource availability
- On site engineering expertise with over 20 years of experience in light steel frame use
- Support with fire, thermal, acoustics and structural engineering backed by extensive research and development
- Unrivalled knowledge in integrating Hot Rolled Steel(HRS) into our light gauge steel system for items such as non-stacking load-paths, stairs, balcony, masonry and glazing support and where required plant areas and external walkways.
- Expertise to ensure clients can rely on a single source of supply and responsibility for any integrated HRS
Our design and engineering team will work with clients to ensure complete agreement before we move onto the manufacture stage.
4. Manufacture
Learn moreManufacturing is at the heart of what we do. To ensure our manufacturing process optimises DfMA potential, we work with clients to agree on clear, approved specifications for steel frame systems. Our state-of-the-art equipment and skilled staff enable us to manufacture precision-made panels, fixed in place on-site, providing high quality and efficient installation.
Our ability to provide high-performance, innovative solutions using light gauge steel frame (LGSF) is an industry-recognised achievement, and with 23 years of delivering projects, our experience speaks for itself.
Our Northampton-based manufacturing facility is ideally located to deliver our LGSF panels throughout the UK. We welcome visitors to our factory and offer first-hand demonstrations of our capability, products, and extent of knowledge.
- Wall studs and floor joist components rolled from LGS coils using CAD/CAM technology.
- All uniquely-numbered parts are notched, punched and cut to an accuracy of +/- 0.5mm.
- FusionX™ fully non-combustible wall approved by the NHBC and registered under NHBC accepts
- A range of ancillary products to compliment the project – including our Xterion™ through-wall solution
Our lean offsite manufacturing ensures minimal wastage and a more sustainable approach to your project; you can read more about sustainability benefits here: Adding Value with Offsite Construction
Our manufacturing team will work with clients to ensure projects reach maximum potential to provide added value and ease of installation, mitigating any risks to the site before moving onto the build stage.
5. Build
Learn moreThe finished product remains the singularly most important thing we do. Alongside excellence in design, manufacture, and assembly, our structures are expertly planned to eradicate the risk of problems. Our in-house team retain structural control throughout the project with responsibility for the end-to-end process. Starting with transport, from quality checks and care taken before and during delivery to ensuring all vehicle loads mirror the building process. Packs are pre-slung before delivery, increasing lifting efficiency and reducing labour time needed for unloading.
We work with clients to establish the relevant crane and lifting plan on a project-specific basis. The lightweight nature of the Fusion solution means a small crane is able to lift our products, saving on costs and beneficial in projects where space is at a premium. Our in-house Appointed Person/s and Lifting Supervisors are able to plan for the ‘lifting in’ of ancillary items such as stairs, pods, etc.
Our highly-experienced erecting teams contain a supervisor and, where necessary, a slinger banksman or lifting supervisor.
We invest in bespoke training for our teams, focused on the erection of the Fusion system, Health & Safety, correct methodology, fixings, and processes needed to complete a successful build compliant with structural regulations. As part of our SCI structural accreditation, Fusion provides a sign-off on structures by a chartered structural engineer with as-built drawings and engineering calculations provided post-erection.
- Our site managers will snag buildings with our erector team, and raise any items requiring attention to our Dalux portal accessible online or offline by our workforce on-site or by our office team.
- Once all snags are closed out, the site manager will perform a final check before completing a full audit on a floor-by-floor basis to create an overall building sign-off leading to practical completion.
- The site manager will complete the audit handing it over to the client’s site manager, who will perform their checks and sign off on our audit.
Our quality control team, the site managers, or the design and engineering department may identify non-conformities during the process. We record these and ensure they are signed off and corrected during the job.
To discuss any aspect of our five-step process please contact us!
